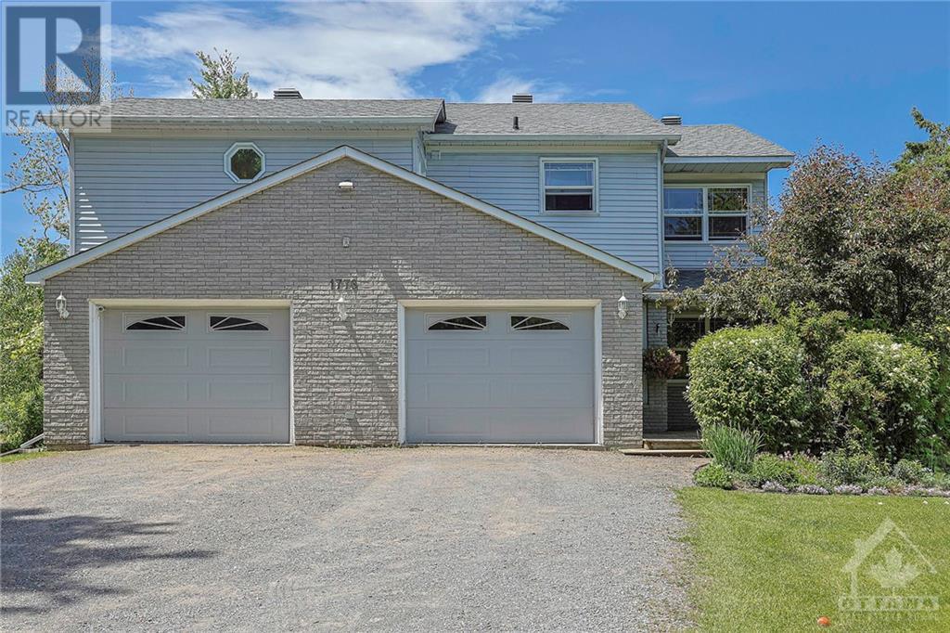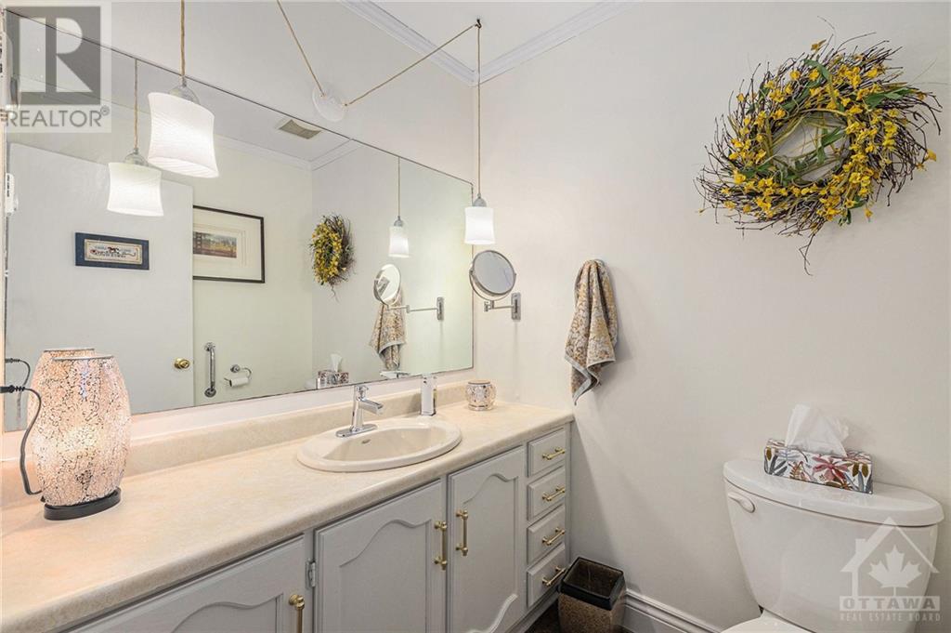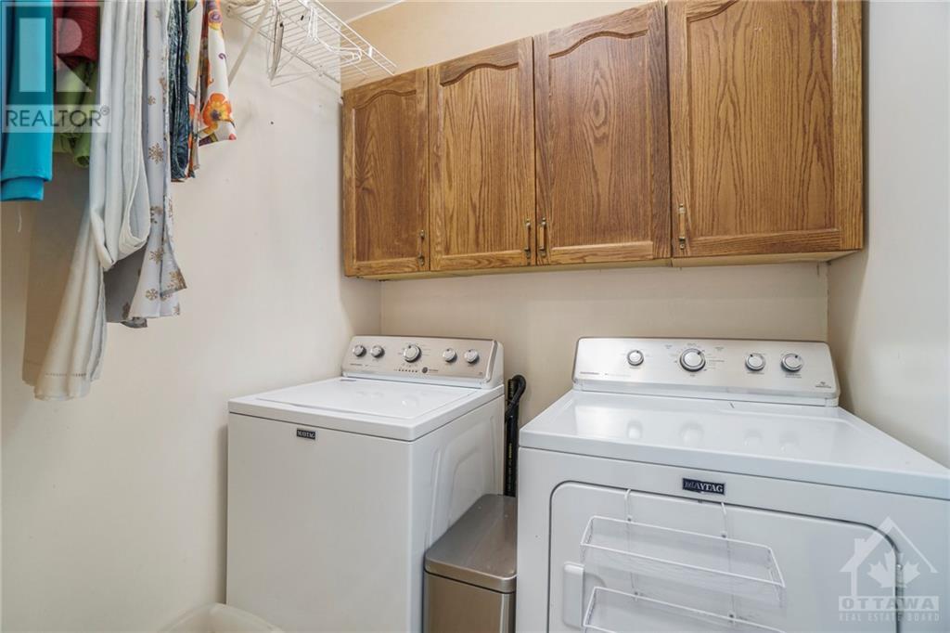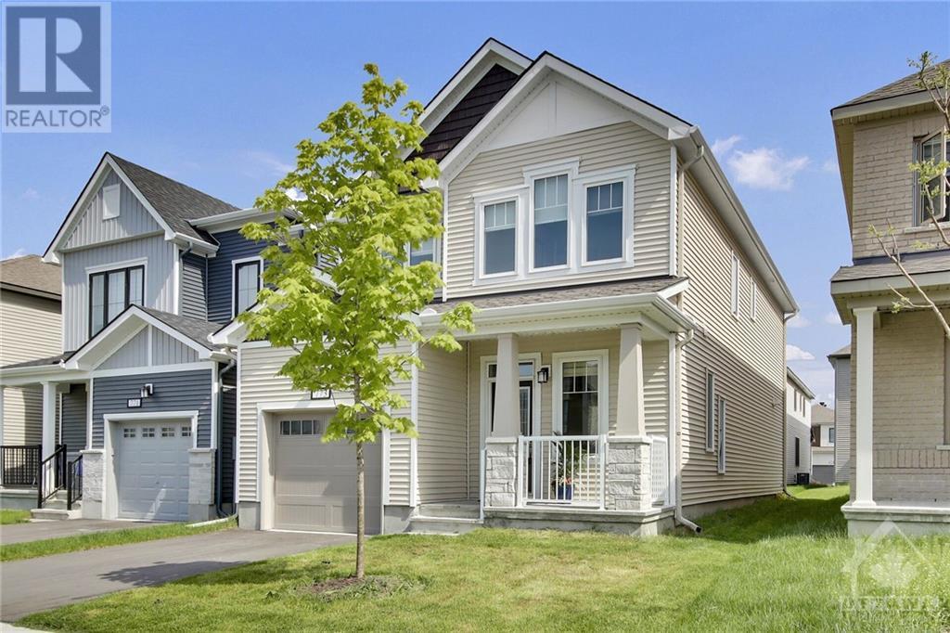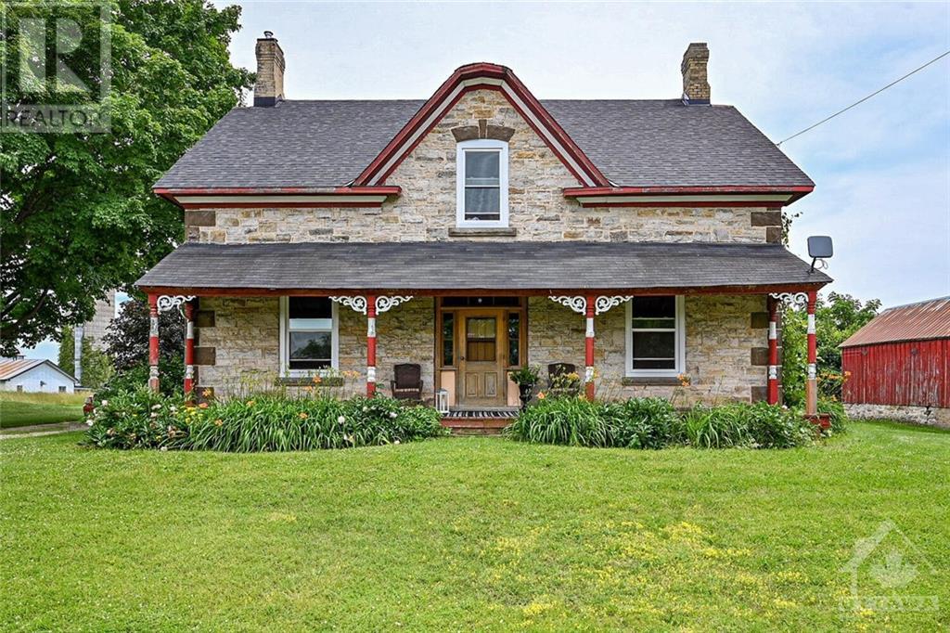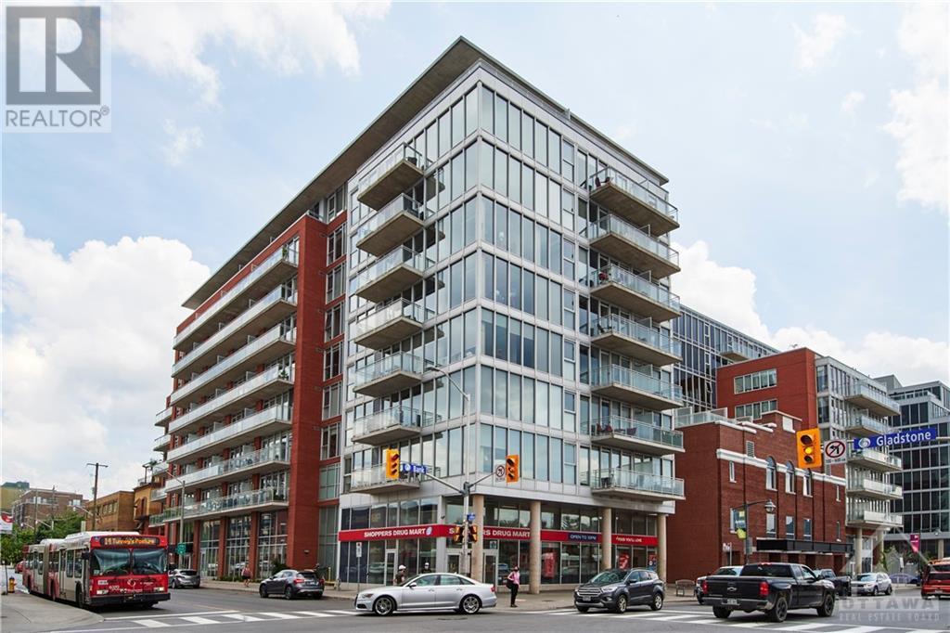1778 BOUVIER ROAD
Clarence Creek, Ontario K0A1N0
$619,900
| Bathroom Total | 3 |
| Bedrooms Total | 4 |
| Half Bathrooms Total | 1 |
| Year Built | 1985 |
| Cooling Type | Wall unit |
| Flooring Type | Hardwood, Laminate, Tile |
| Heating Type | Baseboard heaters, Heat Pump |
| Heating Fuel | Electric, Natural gas |
| Stories Total | 2 |
| Family room/Fireplace | Second level | 17'9" x 19'3" |
| Bedroom | Third level | 10'5" x 10'4" |
| Primary Bedroom | Third level | 17'2" x 10'6" |
| Bedroom | Third level | 12'10" x 9'2" |
| 4pc Bathroom | Third level | 6'0" x 5'7" |
| 3pc Ensuite bath | Third level | 5'2" x 8'9" |
| Laundry room | Third level | 6'0" x 5'11" |
| Hobby room | Basement | 11'9" x 11'1" |
| Bedroom | Basement | 20'4" x 21'6" |
| Foyer | Main level | 6'0" x 8'4" |
| Kitchen | Main level | 11'10" x 11'2" |
| Dining room | Main level | 14'11" x 11'7" |
| Living room | Main level | 10'9" x 9'2" |
| Family room | Main level | 10'9" x 11'11" |
| 2pc Bathroom | Main level | 6'0" x 5'6" |
YOU MAY ALSO BE INTERESTED IN…
Previous
Next


